
H City Sawangan adalah perumahan cluster yang dibangun oleh HK Realtindo, developer BUMN terkemuka di Indonesia, yang merupakan anak perusahaan PT Hutama Karya. Berlokasi di Jl. Raya Parung No. 27, Bojongsari Lama, Depok, H City Sawangan menawarkan konsep hunian modern yang harmonis, sejuk, asri, nyaman, dan aman.
H City Sawangan berada di area Sunrise Property yang menjadi prioritas pembangunan Pemerintah Daerah Depok untuk dirancang menjadi Margonda 2. Selain berada di pinggir jalan raya, akses mobilitas dari dan ke perumahan ini semakin dimudahkan dengan dukungan 2 jalan tol, yaitu tol Depok-Antasari dan tol Depok-Serpong, yang terhubung dengan JORR 2.
H City Sawangan berada di area Sunrise Property yang menjadi prioritas pembangunan Pemerintah Daerah Depok untuk dirancang menjadi Margonda 2.
Lorem ipsum dolor sit amet consectetur adipisicing elit. Provident doloribus cumque quisquam.
H City Sawangan memberikan Lingkungan perumahan yang dilengkapi dengan fasilitas-fasilitas lengkap yang menjadikan kualitas hidup semakin baik.
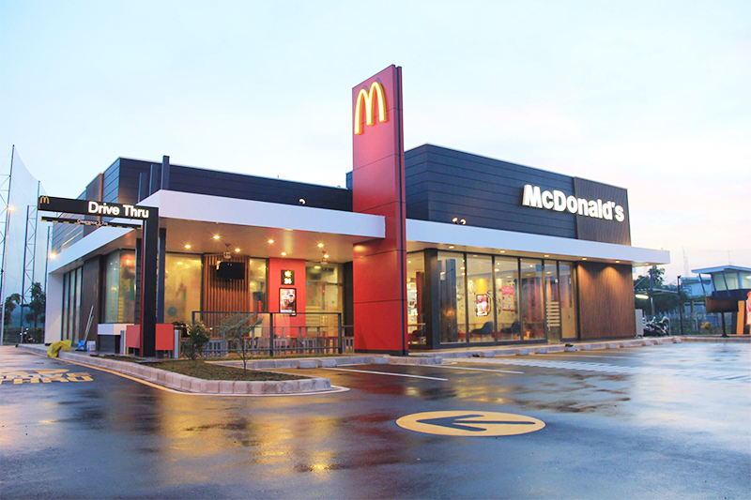
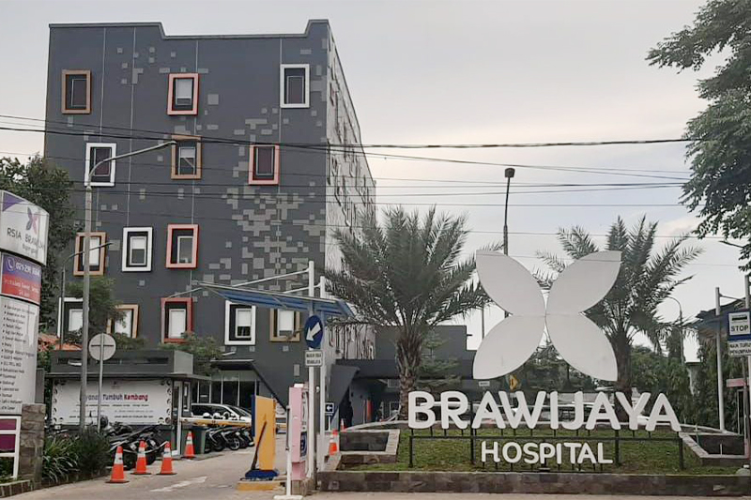
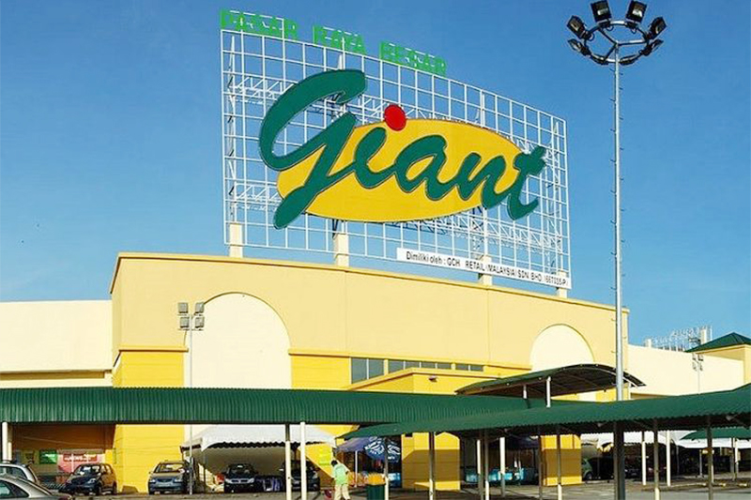
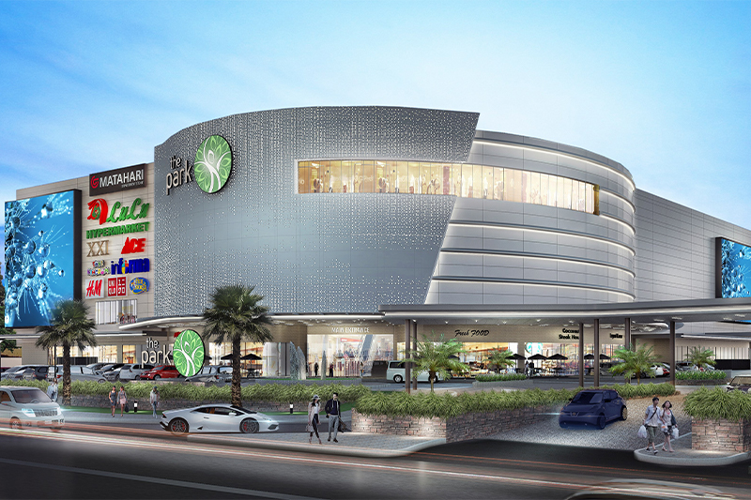

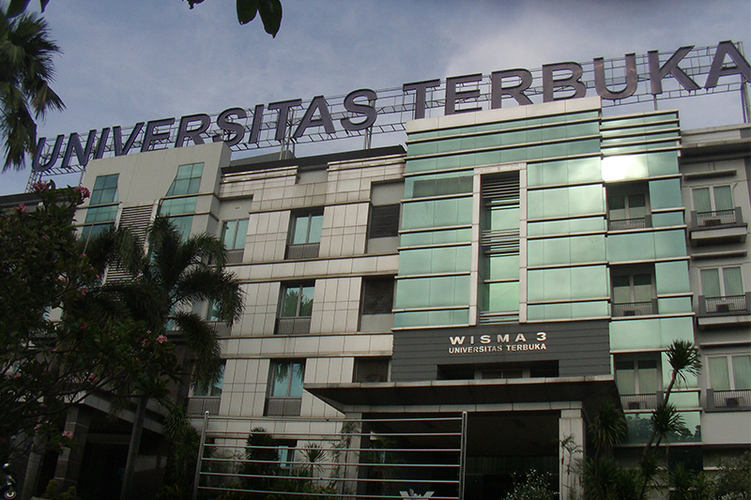
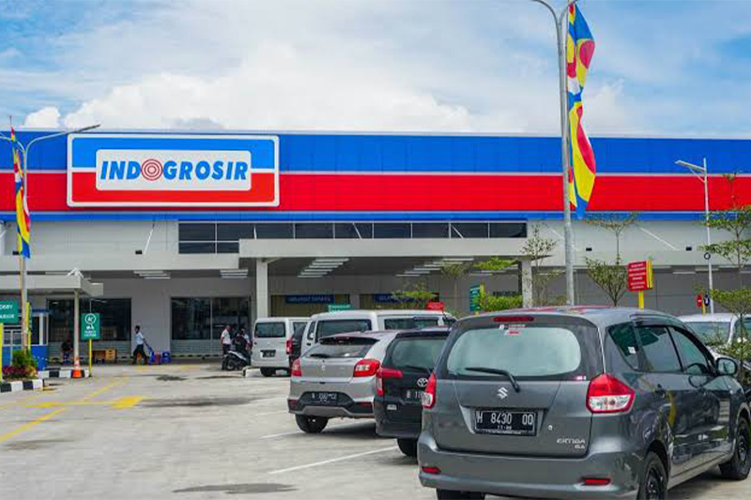
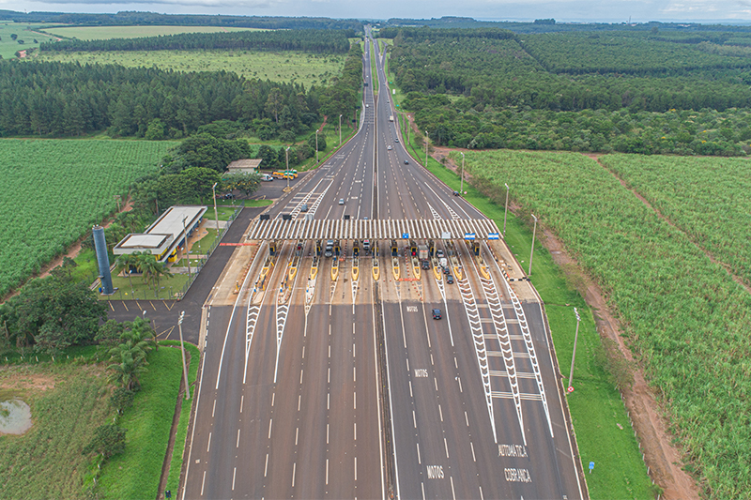
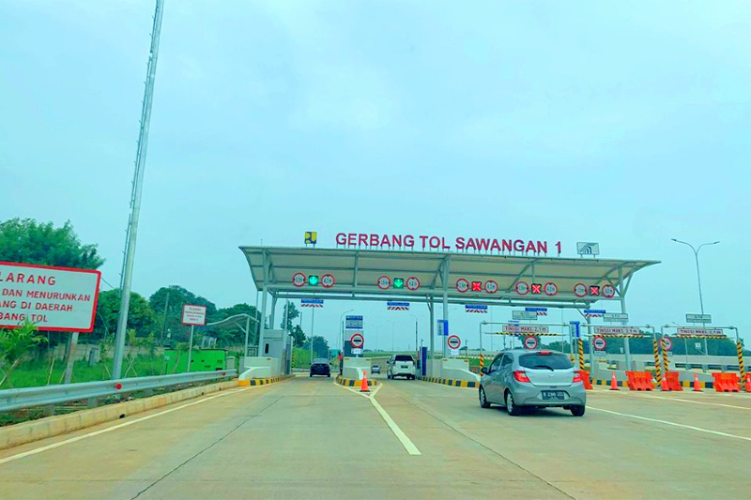
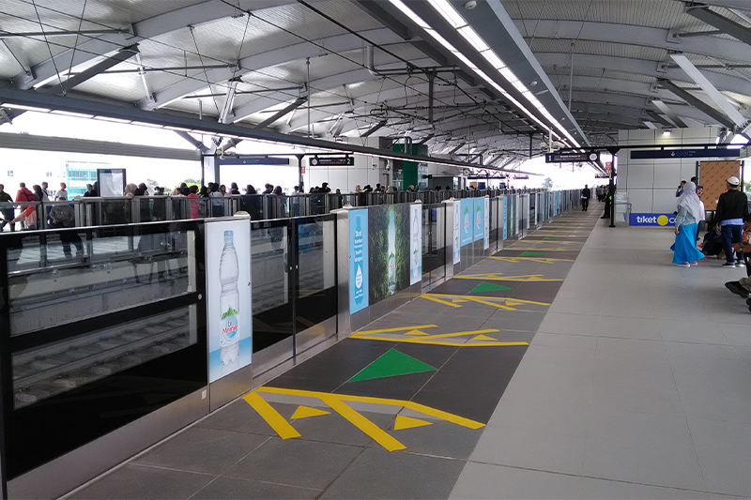
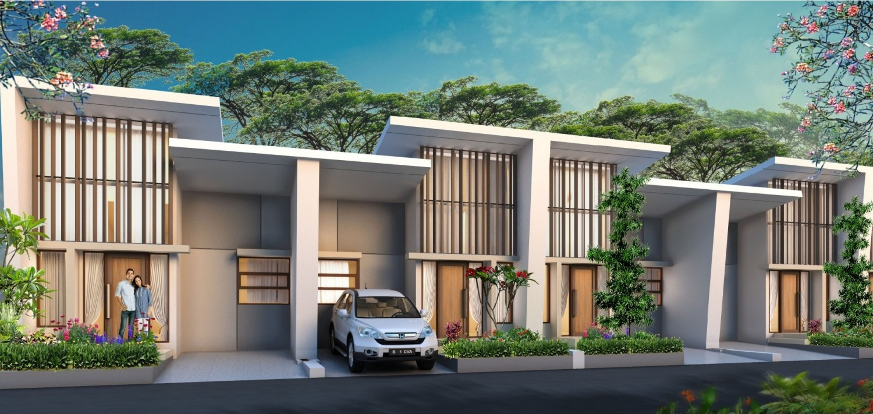
di Jl. Raya Parung No. 27, Bojongsari Lama, Depok,
DISCLAMER : While every reasonable care has been taken in preparing this brochure, specifications, contructing the sales models and sales gallery/show flat (the "Materials"), the Developer and their respective servants and contractors do not warrant the accuracy of any of the Materials and shall in no way be held responsible for any inaccuracies in their contents or between the Materials and the actual unit when built. The Developer shall not be bound by any statement, representation or promise (written or oral) by its agents & contractors. All statements and depictions are believed to be correct but are not to be regarded as statements or respresentations of fact. The Sale and Purchase Agreement shall form the entire agreement between the Developer and the Purchaser and shall supersede all statements, representations or promises made prior to the signing of the Sale and Purchase Agreement. All information, specifications, layout plans, building plans, locations of facilities, finishes and appliance selection and visuals are subject to any changes as may be required and approved by the Architect, Developer and/or by the relevant authority and may be changed without notice. The Materials are not intended to be contractual documents and shall not form part of any offer or contract. Visuals, renderings, illustrations, models, showflat displays and photography are artist's impressions only and none can be regarded as representation of fact. Floor areas are approximate measurements only and not to scale. It is subject to final survey. The property is subject to inspection by the relevant authorities to comply with current codes of practice.